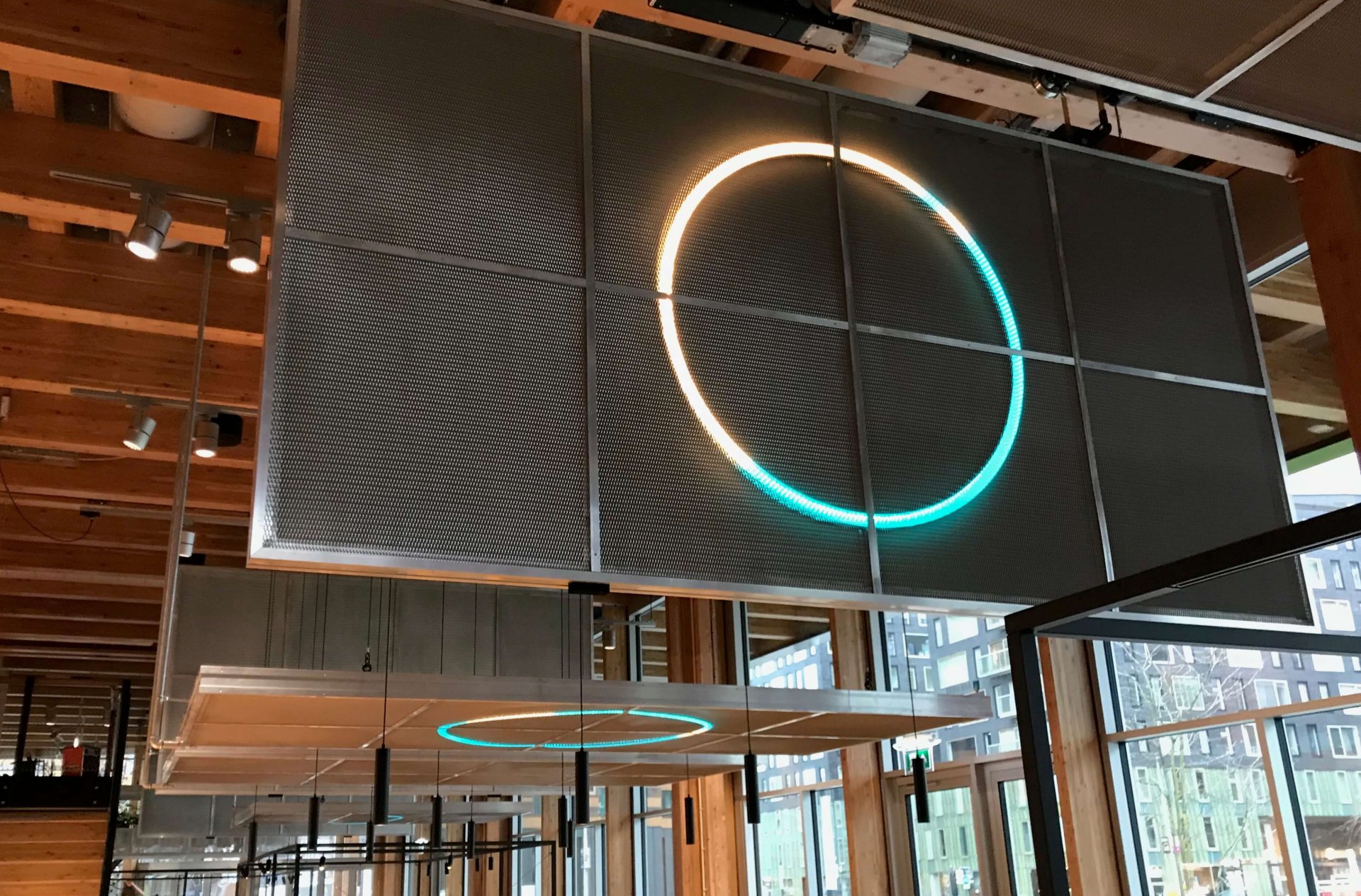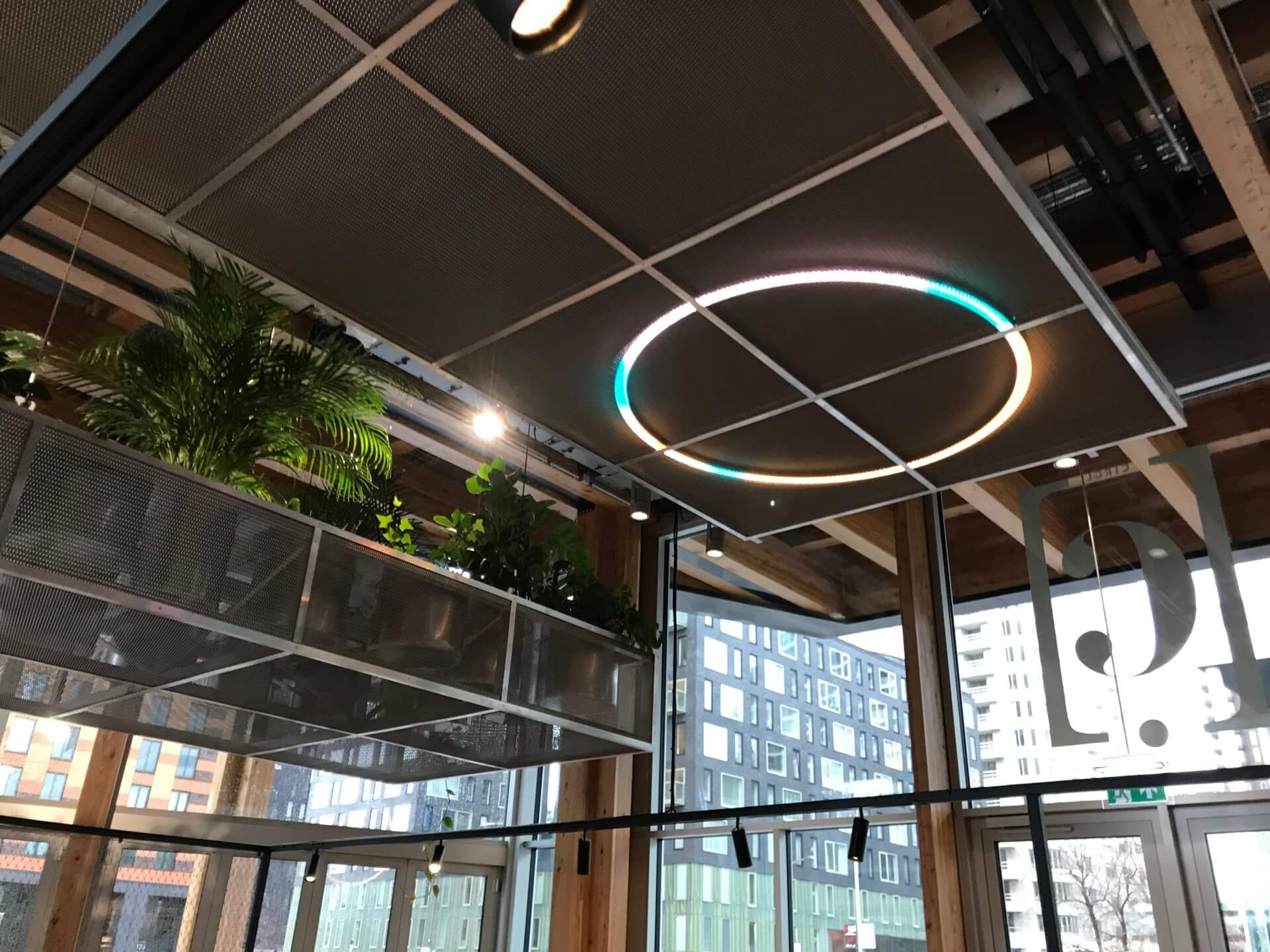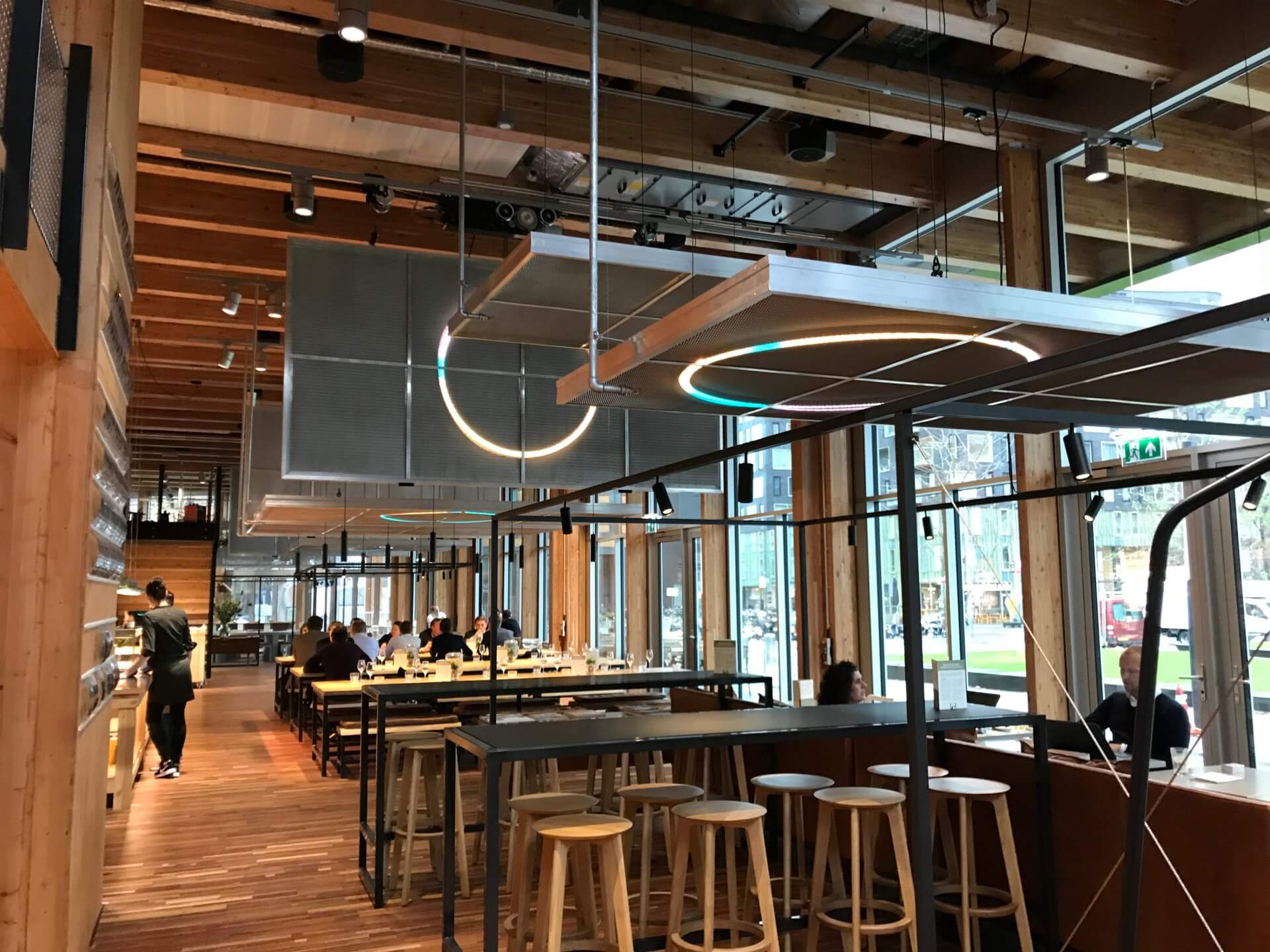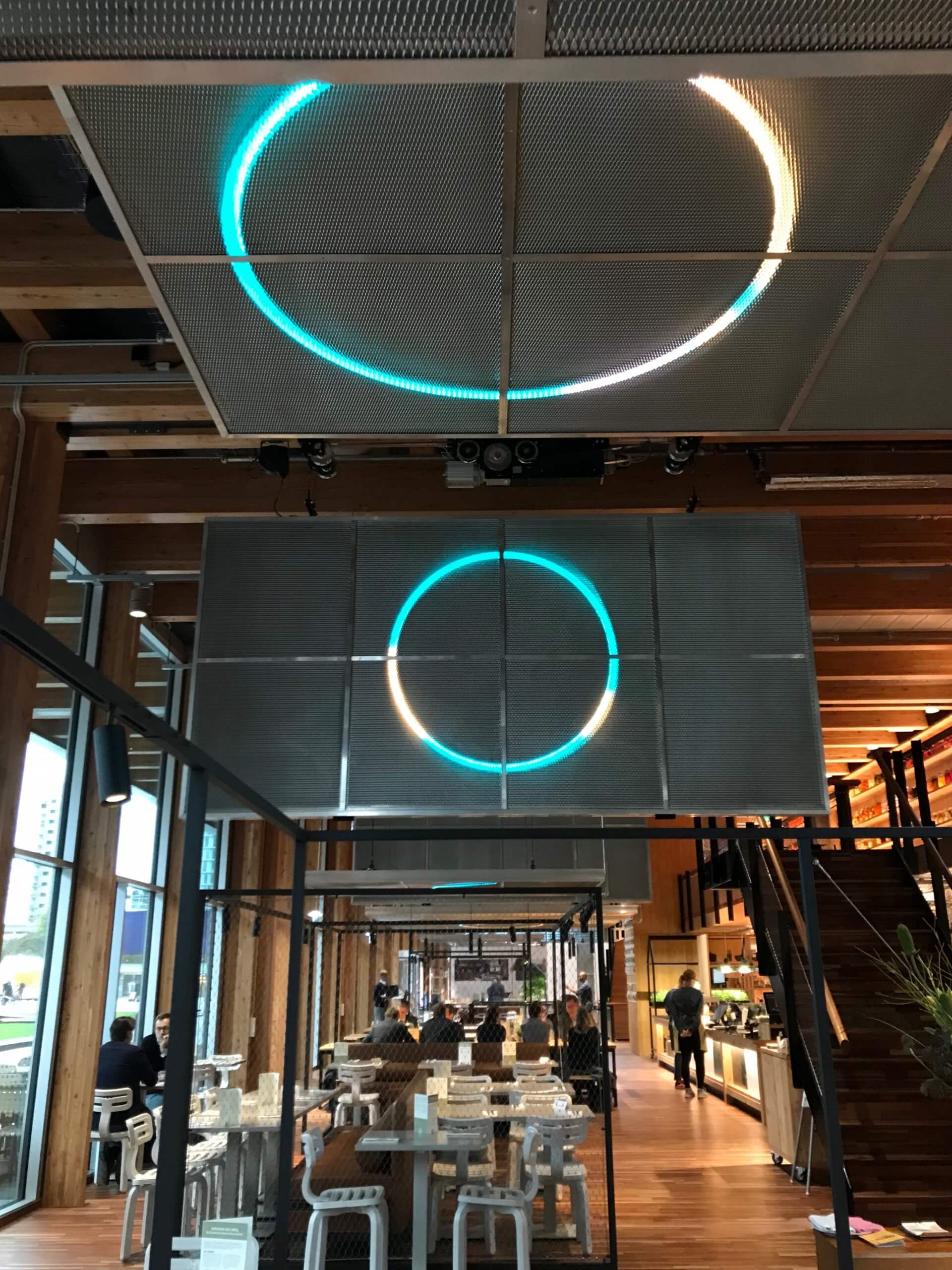Circl pavilion
The pavilion is designed by Cie. architects and with a flexible interior by DoepelStrijkers. The configuration consists of movable functional horizontal and vertical elements. Shifting walls, floors and ceilings with integrated lighting, sound absorption and indoor green accommodate functions such as a stage, wardrobe, seat, projection, expo, shop, scrum and workshop space.
The pavilion is a “living laboratory” that constantly adapts. Sustainable innovations are being tested and experiments are performed. In this way the building forms a flexible platform for developing ideas, concepts and strategies for tomorrow. The lights in the moving elements are eleven custom designed Circles.



